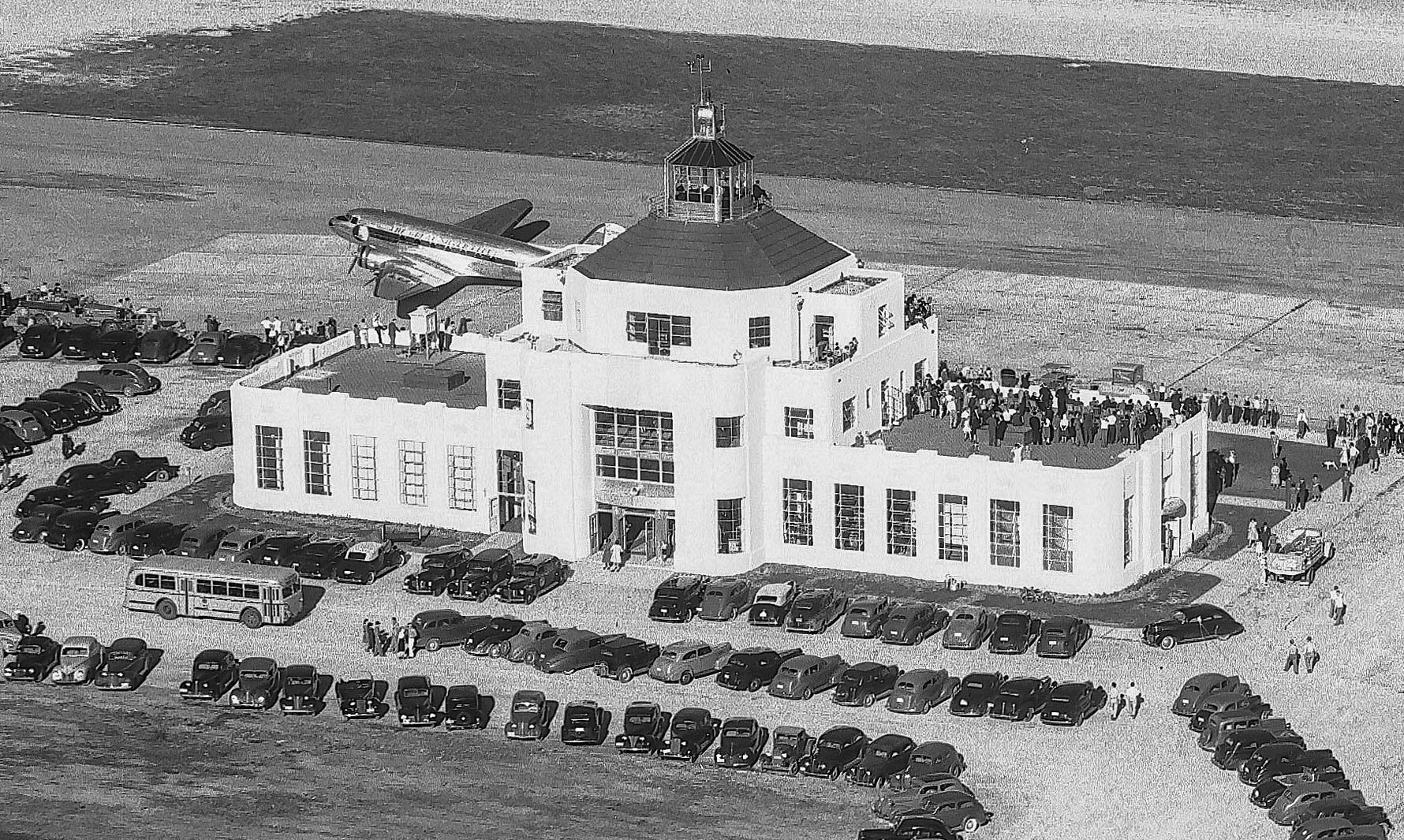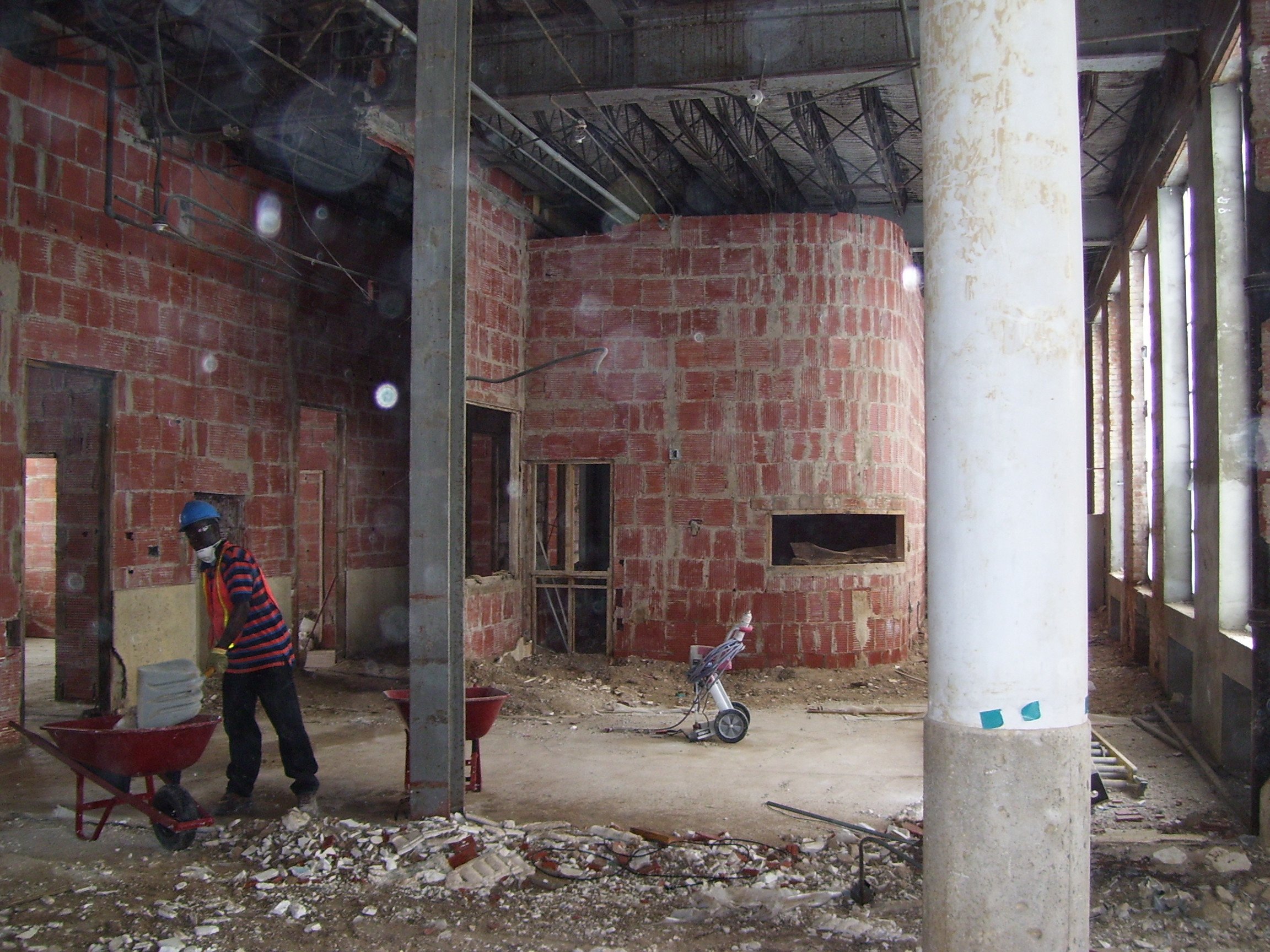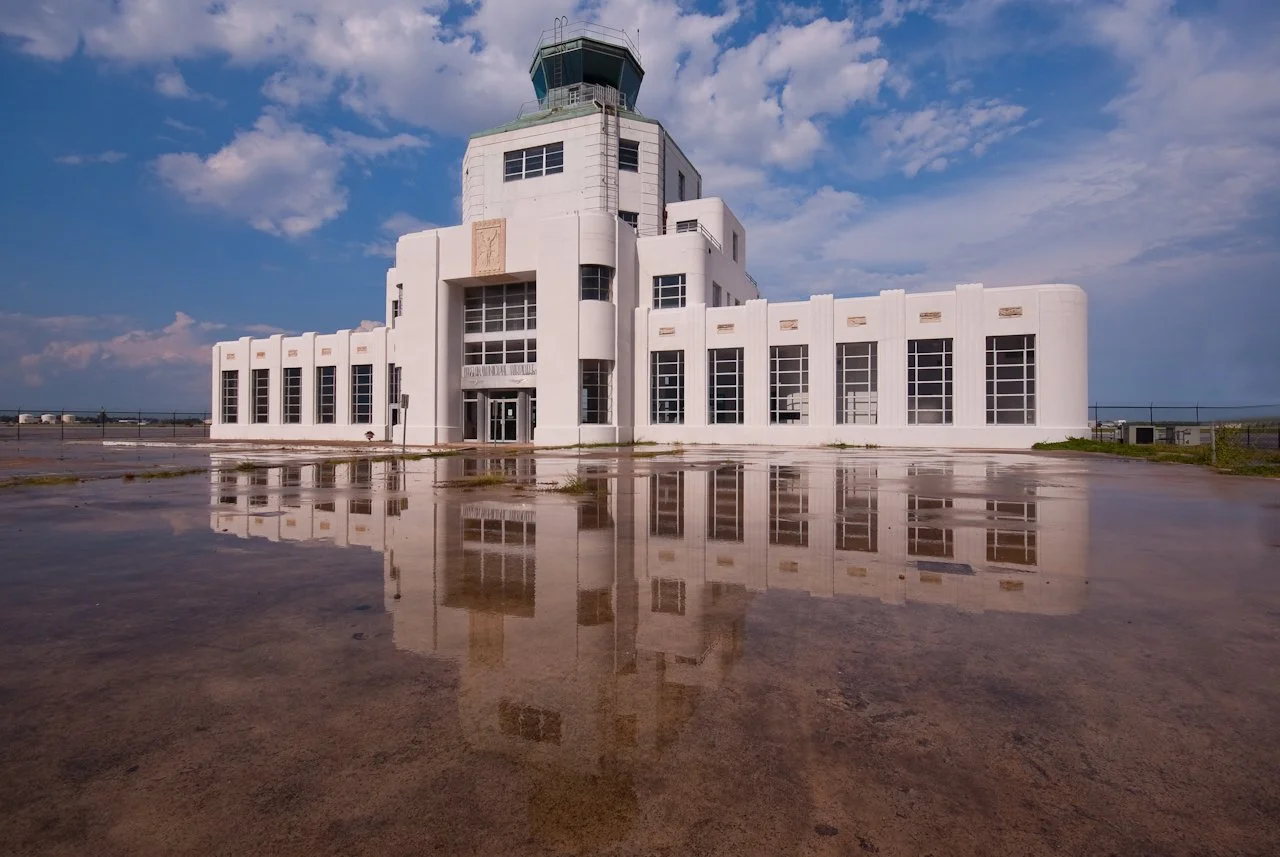
National register of historic places
On March 6, 2019, the Houston Municipal Terminal Building, the primary artifact of the Houston Aeronautical Heritage Society d.b.a. 1940 Air Terminal Museum, was added to the National Register of Historic Places.
Thanks to much hard work by many volunteers, most notably former board member, John Graves, the organization was able to achieve this honor. After many months of hard work, John organized all of the required information, collected photographs from several museum volunteers, and coordinated with museum historians to produce the application, which also serves as an excellent detailed overview of the history of the building.
Below are a few excerpts of the official submission to the NRHP.
Link to the official submission is here:
Description
The 1940 Houston Municipal Airport Terminal building is a five-story Streamline Moderne building designed in 1938-1939 by noted Houston architect Joseph Finger who also designed Houston’s city hall.
It is a steel-framed building with masonry and concrete exterior walls covered in stucco that incorporate numerous streamline elements: aerodynamic lines, white exterior color, smooth walls, curved corners with curved windows, horizontal string-courses, recessed entries, stepped-back upper floors, curved entry steps, curved canopies, and the use of modern and utilitarian metals; aluminum canopy fascia, aluminum external doors, railings and balusters, and steel window frames. Measuring 168 feet wide and 70 feet deep, the terminal's primary orientation is east-west, presenting a mirror image façade to the east (runway) and west (street).
The terminal was originally three floors plus the tower cab. In 1946, an architecturally unassuming, single-story structure was added to the west façade of the south wing, serving international arrivals and departures, and in 1950 the fourth floor – also designed by Joseph Finger, Inc. Architects – was added.
The international wing was removed by the City during a $298,000 restoration, stabilization and weather proofing project undertaken in 1988 which returned the exterior of the terminal to its original appearance. The concrete foundation of the international wing remains.
Exterior
At ground level a central bay containing the portico juts forward. The glorification of travel is emphasized by this portico's two massive, giant order pillars flanking the central east and west double entrance doorways. The doorways are recessed under an aluminum fasciaed, lunette cantilevered brow adorned on top with aluminum letters proclaiming, Houston Municipal Airport" (the font of the lettering resembles ITC Anna).
The face of the brow has two evenly spaced aluminum appliques, each a roundel with two outstretched, stylized wings. The smooth, unadorned pillars at each side of the grand entrance extend from ground level to the top of the third-floor parapet, accentuating the entrance.
Photo by Blair McFarlain
Wings
The single story, twelve-bay wings of the terminal extend out to the north and south. The wings are symmetrical, each having six massive, evenly spaced fenestrations, being multi-light, steel-framed, mixed hopper- and awning-sashed windows of over 60 square feet each. Between the fenestrations are convex-fluted pilasters that roll over the top of the second-floor parapet and extend to a point level with the window sills.
The convex-fluted pilasters resemble stylized flowing water, and this impression is enhanced by the fact that the pilasters don't feature capitals, but instead have rounded tops over which the convex flutes curve, thus forming a visual element of the parapet at the top of each wing.
City-Performed Renovation
During late 1987 and 1988, the City of Houston Department of Aviation (now known as Houston Airport System) marked 50 years of service to the City of Houston by preserving the terminal with a $298,000 exterior restoration designed to return the building to its near-original appearance. The international wing, which had been added in 1946, was taken down, though the raised concrete platform foundation for that wing was retained.
The concrete pad that once supported the international wing can be seen here shortly after a rain storm reflecting the beauty of the terminal.
HAHS-Performed Renovations
When Houston Aeronautical Heritage Society was formed in 1998 and subsequently gained custody of the building, the terminal was in a significantly deteriorated state. Though the terminal remained structurally sound, persistent and serious roof leaks had caused substantial damage to the interior.
Phase I Renovation
HAHS began fund-raising to restore the terminal and after four years of effort, determined the feasibility of initiating the building’s restoration with Phase One of a probable multi-phase project. Phase One would bring the terminal’s north wing ground floor back to life.
Plaster was falling off of the walls and ceilings in large areas, and in most other areas, the plaster wall finishes were rotting. Much of the interior stone wainscot was either broken or had suffered from having been covered over in various ways.
Phase II Renovation
Fund raising by HAHS continued throughout this period and, by 2008, HAHS was ready to initiate Phase Two of the terminal’s restoration. This phase envisioned fully restoring the central atrium lobby off the main entrance and opening the south wing by bringing it to the same level of partial-restoration as the north wing.
Photo by Blair McFarlain
Photo by Blair McFarlain
Phase Two was completed and officially opened to the public in June 2009.
Summary of Significance
The Houston Municipal Airport Terminal opened in 1940 to replace a wood-framed administration building that could no longer adequately serve the needs of the expanding airport.
Houston architect Joseph Finger designed the building in the popular Streamline Moderne style using a steel frame system with a curved masonry and concrete façade to create one of the most attractive modern buildings in the city.
The building retains its original steel windows, a formal entranceway with modernistic freestanding aluminum lettering above the door spelling "Houston Municipal Airport", decorative carved stone panels depicting modes of air transportation, and large relief stone carvings by Dwight C. Holmes over the east and west entrances featuring a semi-nude winged male figure representing flight.
Photo by Blair McFarlain













